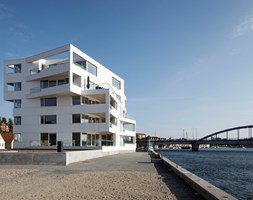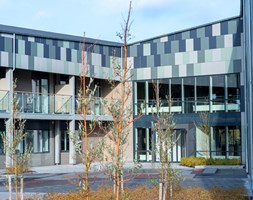Lifespan was decisive
In order to create a better framework for both residents and staff, the new assisted living centre in Holbæk, Denmark, was formed as figure eight, clad with black façade panels from Steni.
“The builder wanted the façade cladding that had the longest lifespan. The choice naturally fell on Steni Colour. It also gave us the opportunity to play with two different shades of the dark panels. The façade is sharply modular, so there is nowhere on the façade with cuts and divisions in the individual panels. The use of two different shades creates the impression of depth and emphasises the iconic and curved shape of the building,” says architect Kasper Kullegaard.
FACTS
Plejecenter Samsøvej in Holbæk, Denmark Architect: Kullegaard A/S Contractor: STB Byg Builder: Holbæk Municipality and DOMEA Project year: 2014–2016 Product: Steni Colour
The use of two different shades creates the impression of depth and emphasises the iconic and curved shape of the building.Kasper Kullegaard, architect and partner at Kullegaard A/S
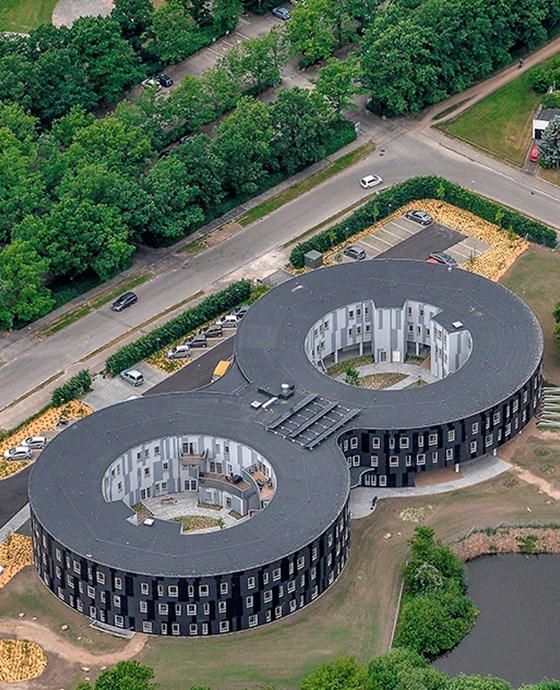
The figure eight reduces the length of the hallways, so that the distances are shorter for staff as they move around the building. It also creates a more positive framework and sense of security for both residents and staff.
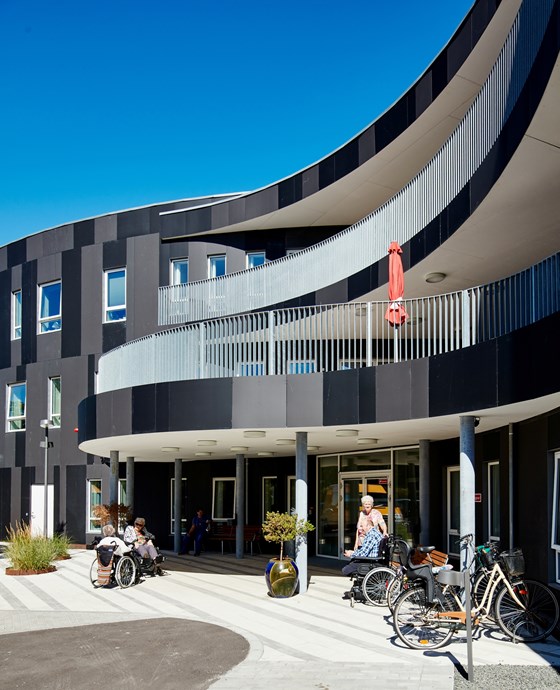
The client wanted the façade cladding that had the longest lifespan. The choice naturally fell on Steni Colour.
The Samsøvej assisted living centre is 5,600 square meters and shaped as a figure eight. The geometric shape of the building reduces the length of the hallways, so that the distances are shorter for staff as they move around the building. The figure eight also creates a more positive framework and sense of security for both residents and staff.
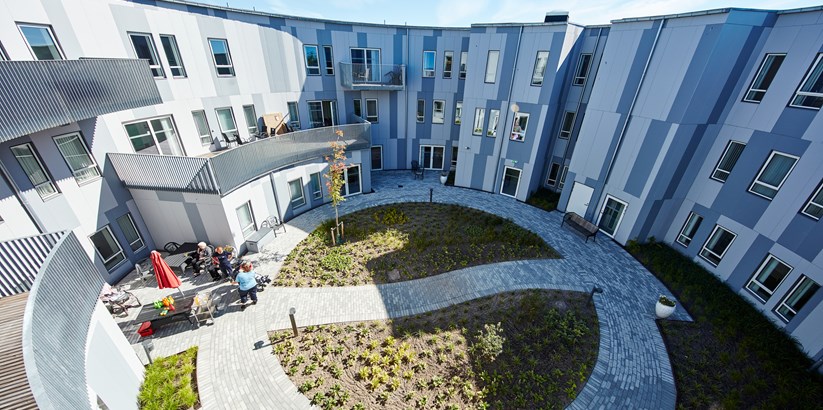
Inside the building, the architect has chosen bright grey nuances in the safe, enclosed courtyards.






